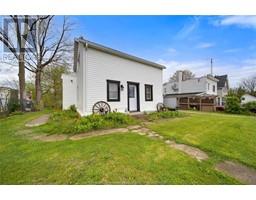141 Main Street Highgate, Ontario
$389,777
INTRODUCING OUR NEW LISTING AT 141 MAIN ST HIGHGATE! THIS TASTEFULLY DONE HOUSE FEATURES 3 BEDROOMS 2 RENOVATED BATHROOMS AND A MODERN KITCHEN WITH NEW COUNTERS AND BACKSPLASH. HOUSE COMES WITH AN ATTACHED GARAGE THAT DOUBLES AS A WORKSHOP, PARKING IS A BREEZE. ENJOY SUMMER DAYS IN THE 24 FOOT ABOVE GROUND POOL. HOW DO YOU FEEL ABOUT THE LARGE BACKYARD ,IT OFFERS PLENTY OF SPACE TO CULTIVATE FLOWERS, PLANTS AND IT COULD BE A SERENE SANCTUARY FOR RELAXATION AND CREATIVITY. RECENT UPGRADES INCLUDES METAL ROOF IN 2024, UPDATED FLOORING THROUGHOUT,NEW PLUMBING & MECHANICAL UPGRADES IN 2024, UPDATED ELECTRICAL IN 2019 NEW SEPTIC TANK IN 2020 AND WEEPING BED IN 2022, EAVESTROUGH 2020, AIR CONDITIONER 2021, BRAND NEW HOT WATER TANK INSTALLED IN 2024 AND MUCH MORE! DON'T MISS OUT ON THIS BEAUTIFULLY UPGRADED HOME WITH AN EASY ACCESS TO THE 401! (id:20513)
Open House
This property has open houses!
2:00 pm
Ends at:4:00 pm
Property Details
| MLS® Number | 24010487 |
| Property Type | Single Family |
| Features | Gravel Driveway |
| Pool Type | Above Ground Pool |
Building
| Bathroom Total | 2 |
| Bedrooms Above Ground | 3 |
| Bedrooms Total | 3 |
| Appliances | Dryer, Refrigerator, Stove, Washer |
| Construction Style Attachment | Detached |
| Cooling Type | Central Air Conditioning |
| Exterior Finish | Aluminum/vinyl |
| Flooring Type | Ceramic/porcelain, Cushion/lino/vinyl |
| Foundation Type | Block, Concrete |
| Heating Fuel | Natural Gas |
| Heating Type | Forced Air |
| Stories Total | 2 |
| Type | House |
Parking
| Attached Garage | |
| Inside Entry |
Land
| Acreage | No |
| Sewer | Septic System |
| Size Irregular | 60.49x264 |
| Size Total Text | 60.49x264 |
| Zoning Description | Res |
Rooms
| Level | Type | Length | Width | Dimensions |
|---|---|---|---|---|
| Second Level | 4pc Bathroom | 7 x 5'8 | ||
| Second Level | Bedroom | 8 x 10'8 | ||
| Second Level | Primary Bedroom | 10 x 14'10 | ||
| Main Level | 4pc Bathroom | 7 x 7'6 | ||
| Main Level | Hobby Room | 24 x 9.4 | ||
| Main Level | Laundry Room | Measurements not available | ||
| Main Level | Bedroom | 10 x 8.5 | ||
| Main Level | Kitchen | 11 x 12 | ||
| Main Level | Dining Room | 11 x 15 | ||
| Main Level | Living Room | 11 x 14 |
https://www.realtor.ca/real-estate/26862275/141-main-street-highgate
Interested?
Contact us for more information




























































































