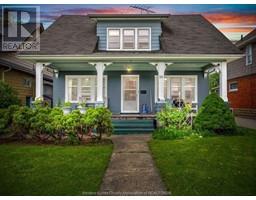3 Bedroom
5 Bathroom
Forced Air, Furnace
Waterfront Nearby
$447,000
Welcome to this great home nestled in one of Windsor's prime downtown locations! Offering harmonious blend of convenience, comfort, and investment potential, this property is a gem. Within walking distance to tranquil riverside on one side and vibrant shopping districts, eateries, and the University on the other, this residence epitomizes urban living at its finest. Features three spacious bedrooms and three bathrooms. Caters to families of all sizes, ample room for personalization to transform into your ideal space. Basement is roughed in and awaits your personal touch, presenting an opportunity for investment or expansion. On a quiet street with amazing neighbors, tranquility and warmth await at every turn. Whether enjoying a peaceful evening on the porch or exploring vibrant surroundings, property offers perfect balance of relaxation, opportunity and is ready to make it yours. Schedule viewing today and let this be the first chapter in the story of your new home. (id:20513)
Property Details
|
MLS® Number
|
24011263 |
|
Property Type
|
Single Family |
|
Features
|
No Driveway, Rear Driveway |
|
Water Front Type
|
Waterfront Nearby |
Building
|
Bathroom Total
|
5 |
|
Bedrooms Above Ground
|
3 |
|
Bedrooms Total
|
3 |
|
Appliances
|
Dishwasher, Dryer, Refrigerator, Stove, Washer |
|
Construction Style Attachment
|
Detached |
|
Exterior Finish
|
Aluminum/vinyl, Concrete/stucco |
|
Flooring Type
|
Ceramic/porcelain, Hardwood |
|
Foundation Type
|
Block |
|
Half Bath Total
|
2 |
|
Heating Fuel
|
Natural Gas |
|
Heating Type
|
Forced Air, Furnace |
|
Stories Total
|
2 |
|
Type
|
House |
Parking
Land
|
Acreage
|
No |
|
Size Irregular
|
40x110 |
|
Size Total Text
|
40x110 |
|
Zoning Description
|
Res |
Rooms
| Level |
Type |
Length |
Width |
Dimensions |
|
Second Level |
Bedroom |
|
|
Measurements not available |
|
Second Level |
Bedroom |
|
|
Measurements not available |
|
Second Level |
4pc Bathroom |
|
|
Measurements not available |
|
Second Level |
Bedroom |
|
|
Measurements not available |
|
Basement |
Storage |
|
|
Measurements not available |
|
Basement |
3pc Bathroom |
|
|
Measurements not available |
|
Basement |
Laundry Room |
|
|
Measurements not available |
|
Main Level |
3pc Bathroom |
|
|
Measurements not available |
|
Main Level |
Dining Room |
|
|
Measurements not available |
|
Main Level |
Eating Area |
|
|
Measurements not available |
|
Main Level |
Living Room |
|
|
Measurements not available |
|
Main Level |
Kitchen |
|
|
Measurements not available |
|
Main Level |
Foyer |
|
|
Measurements not available |
https://www.realtor.ca/real-estate/26896003/211-oak-windsor




